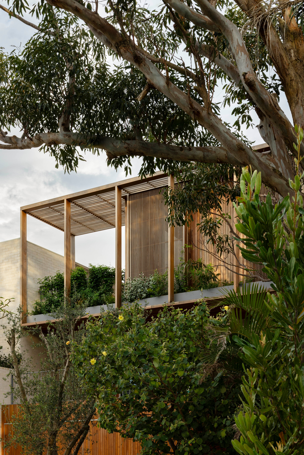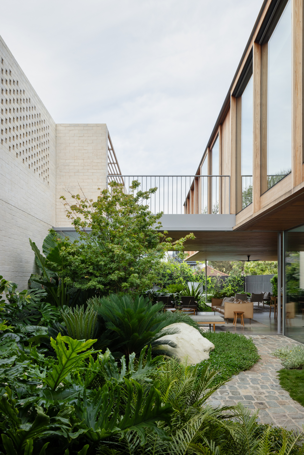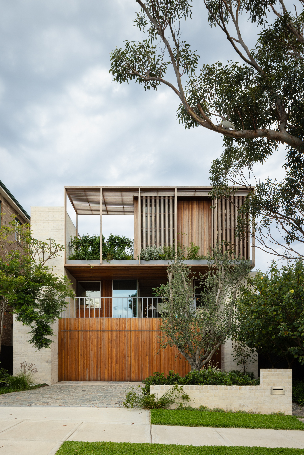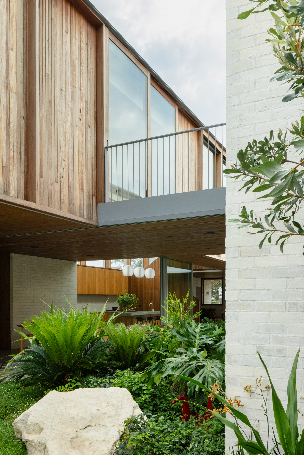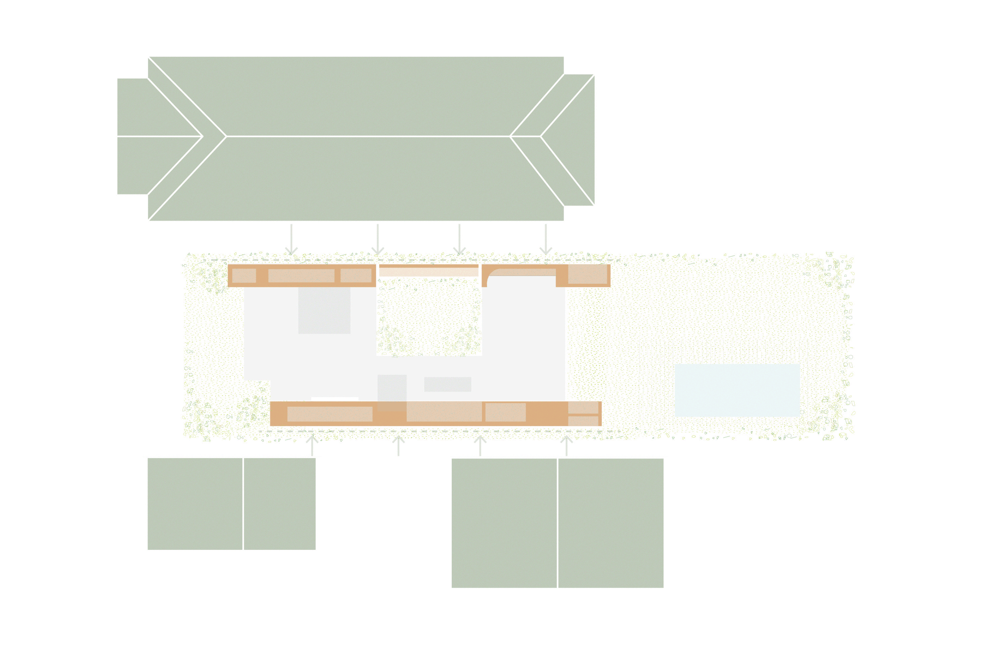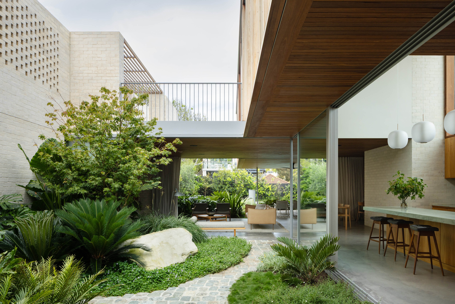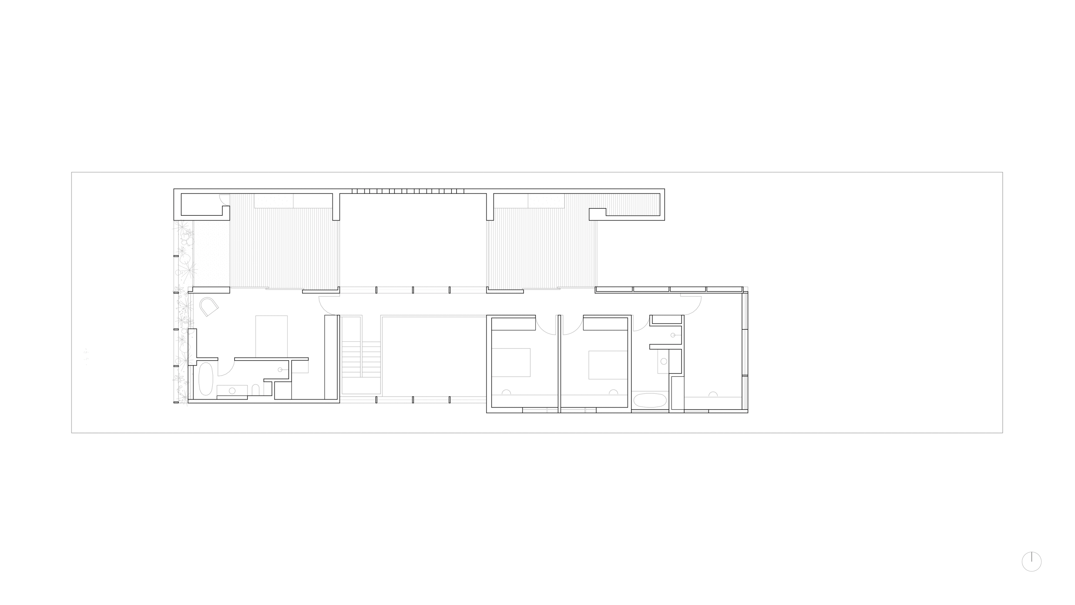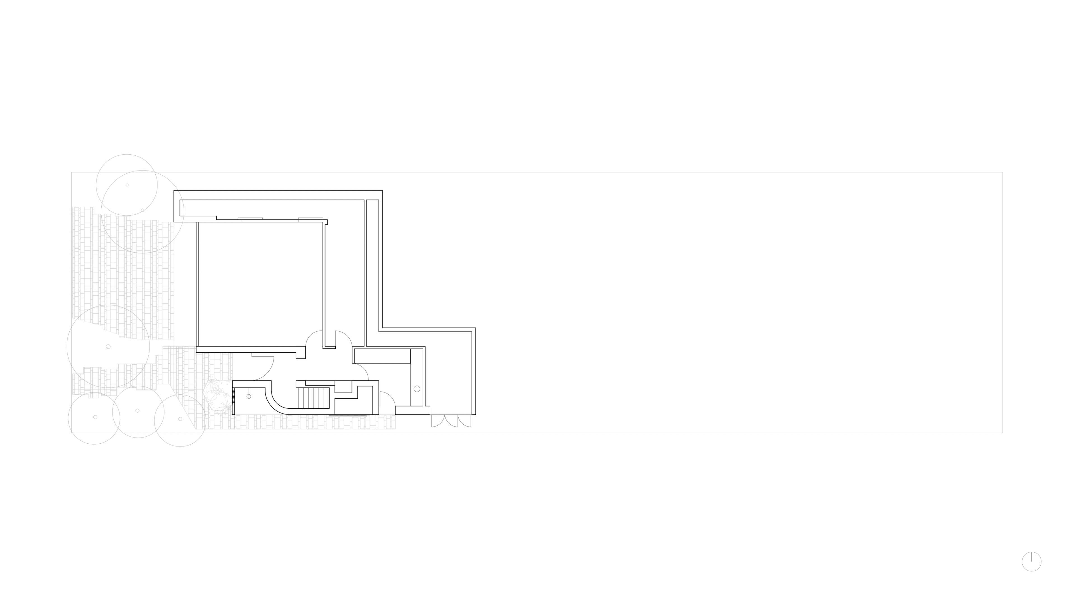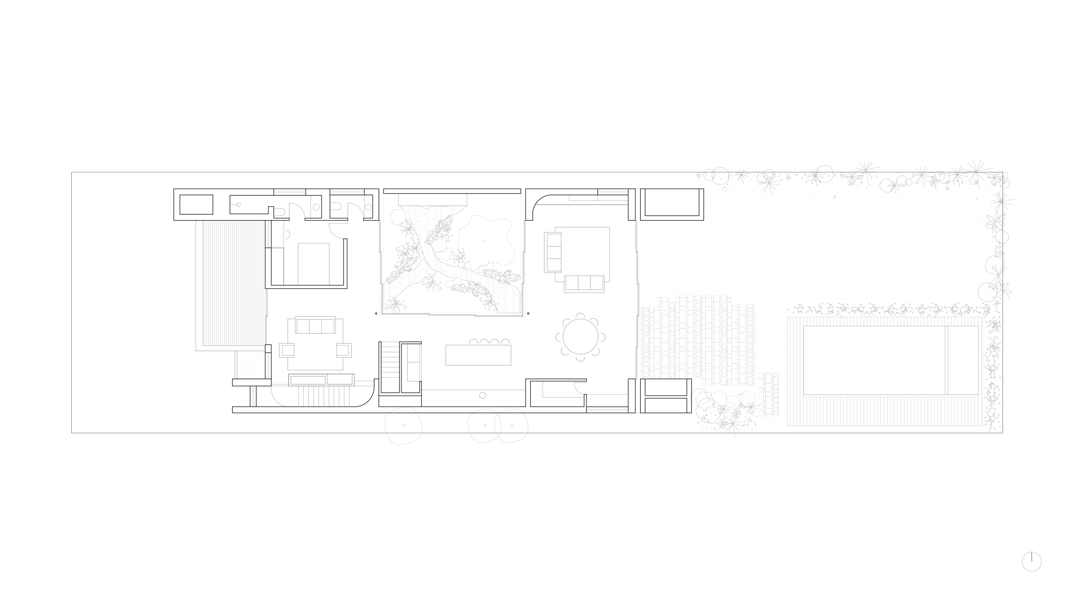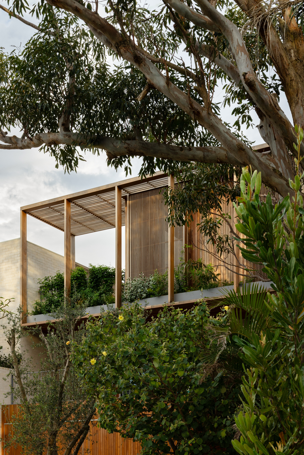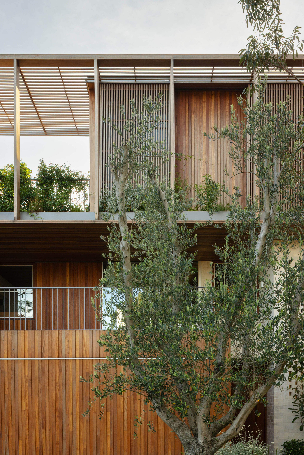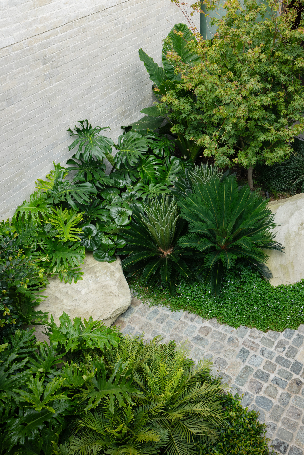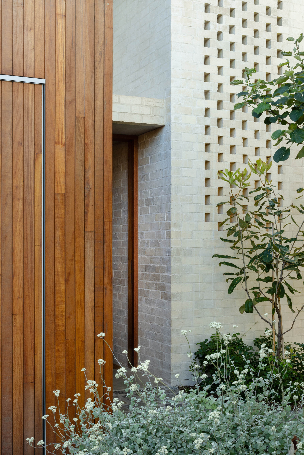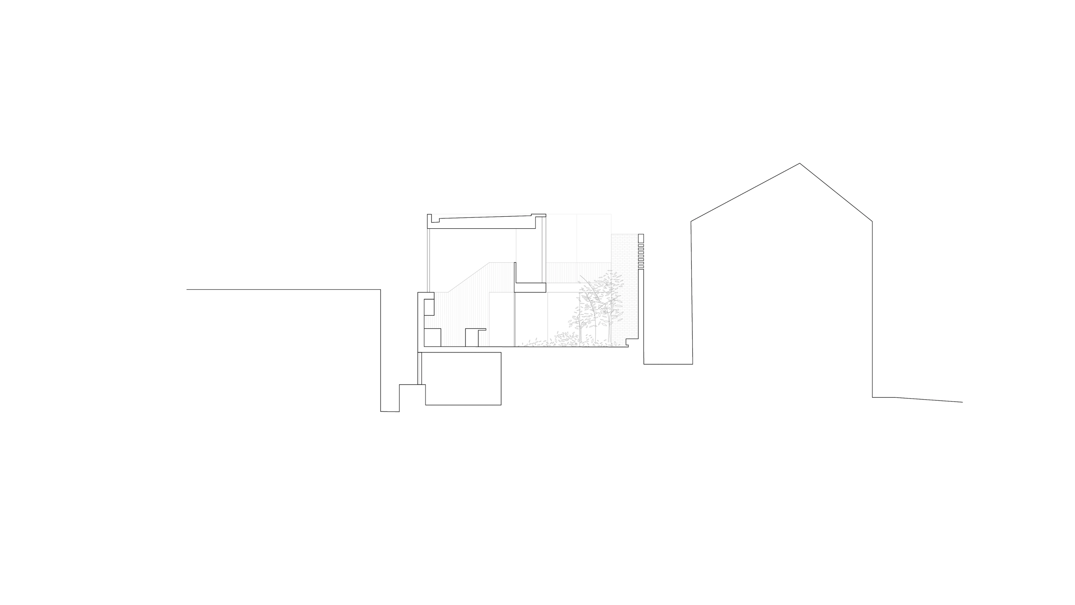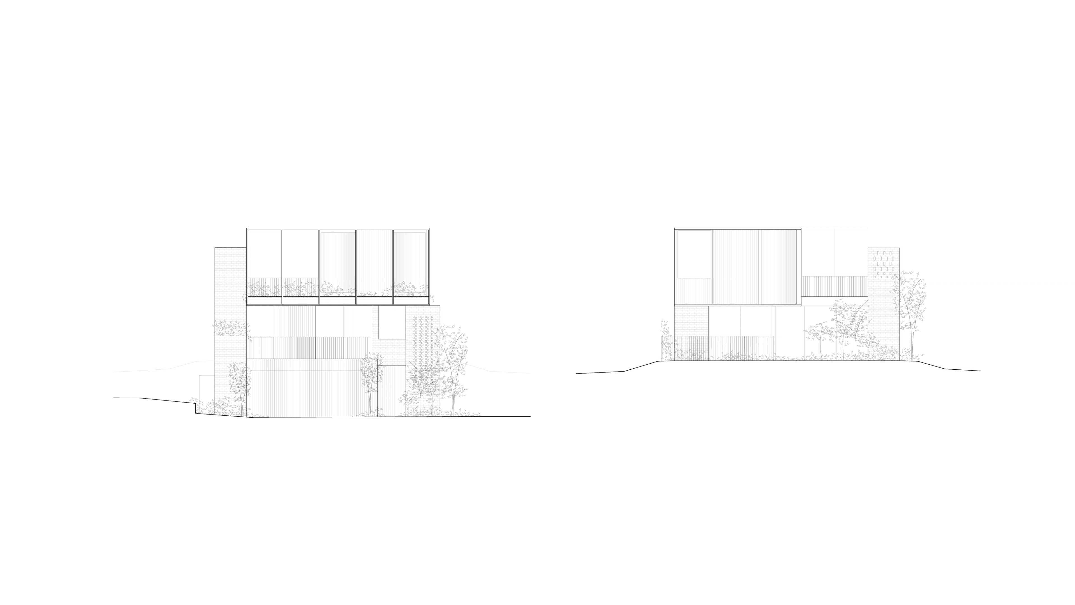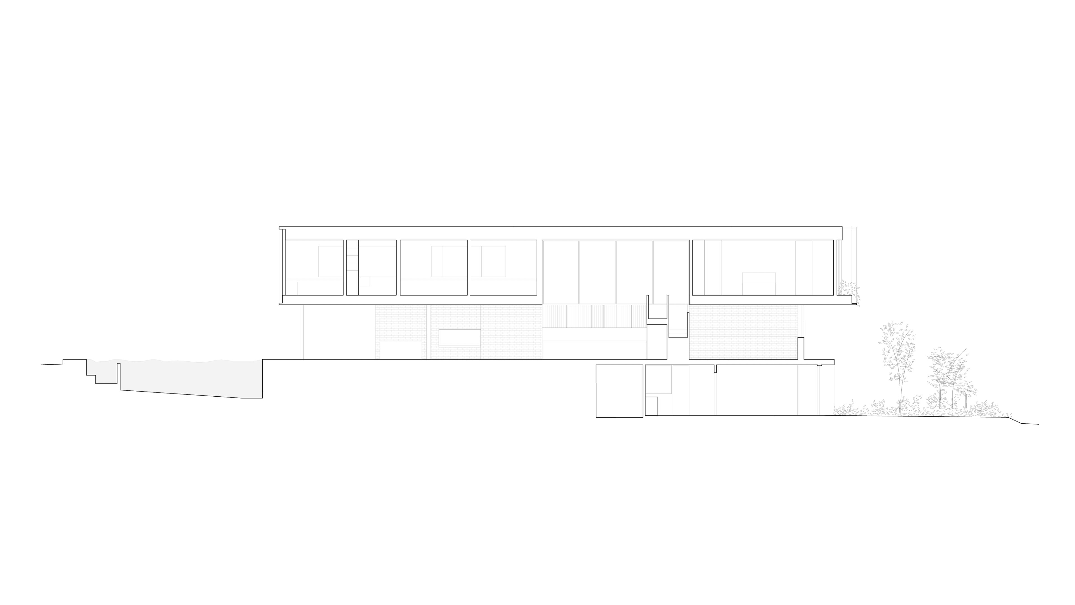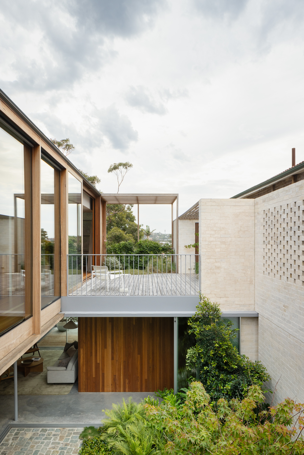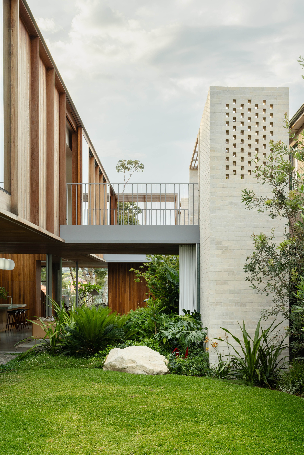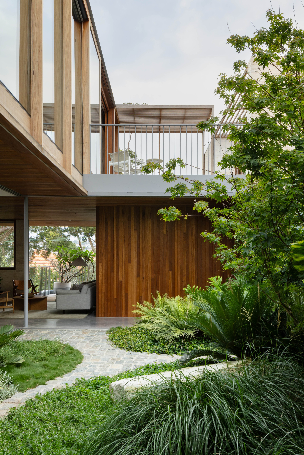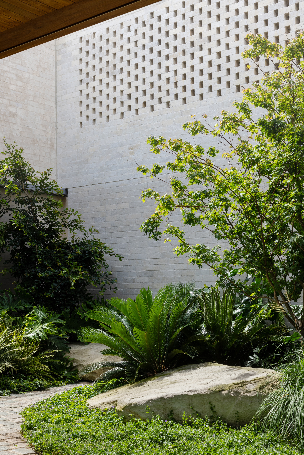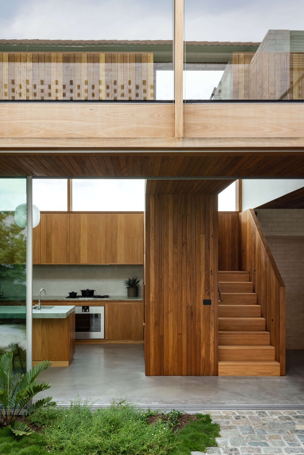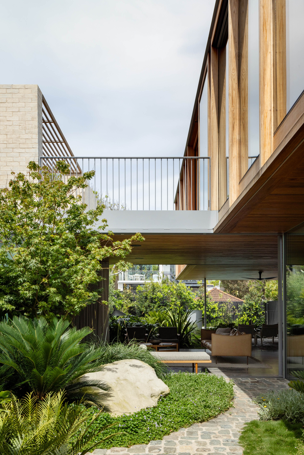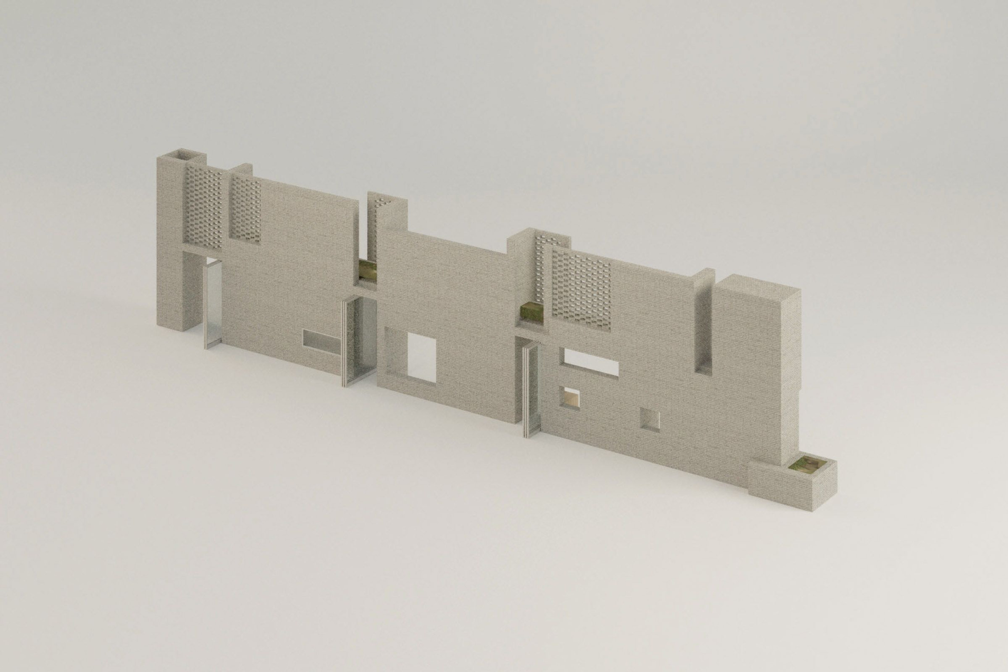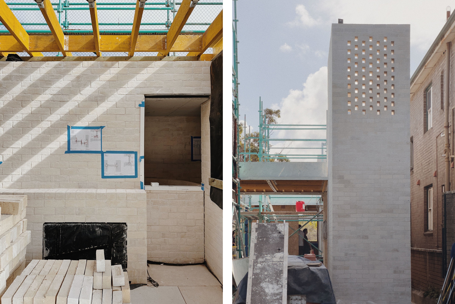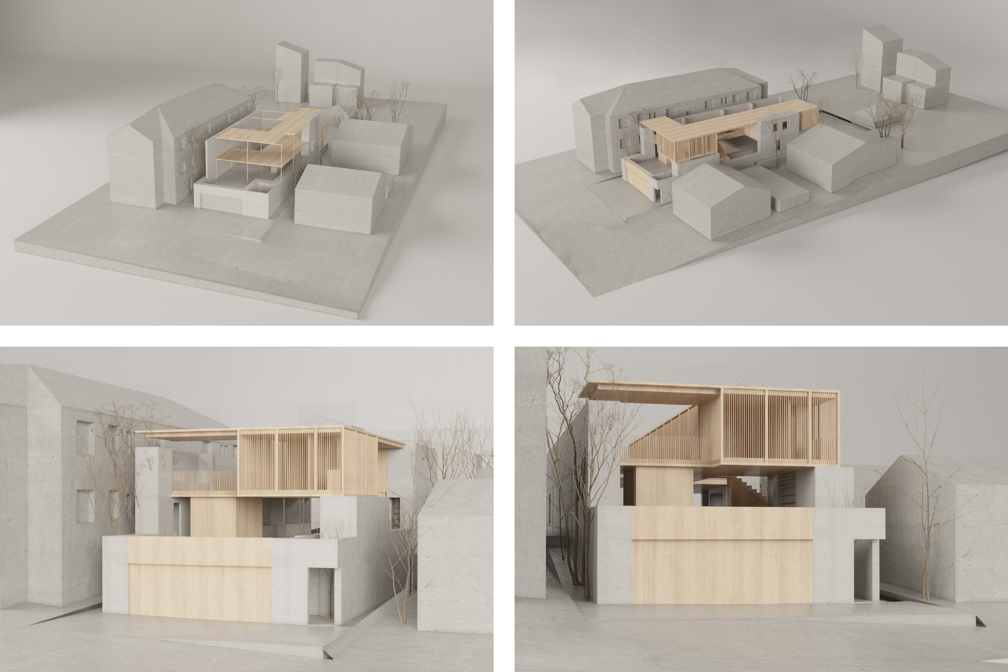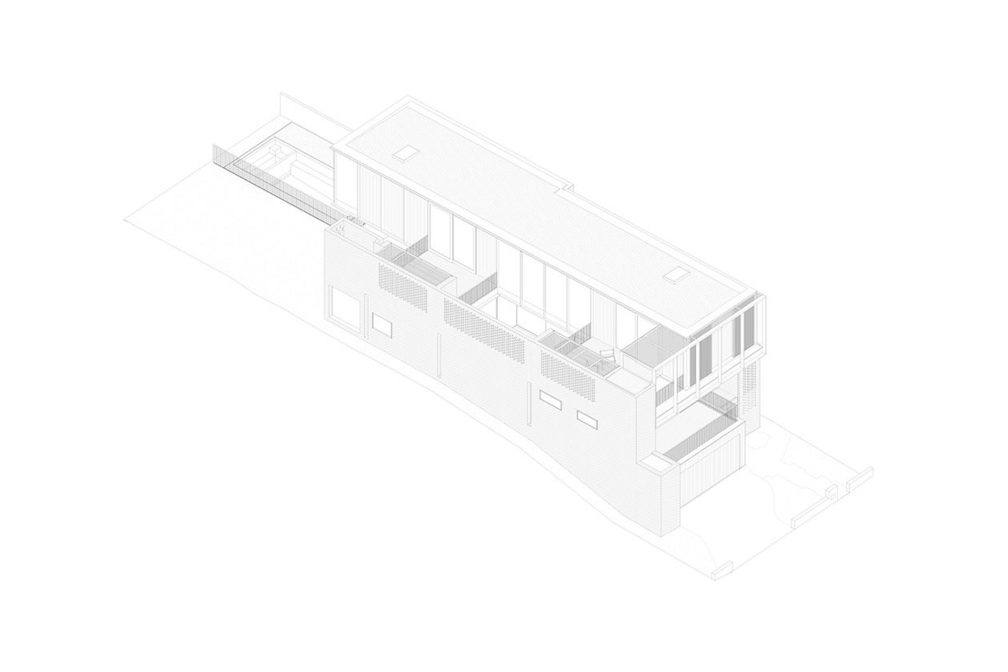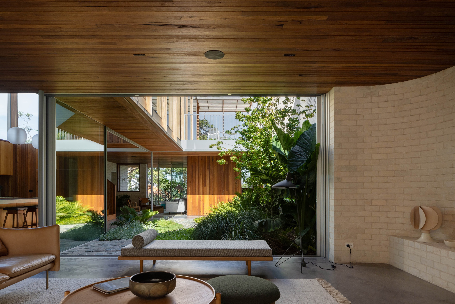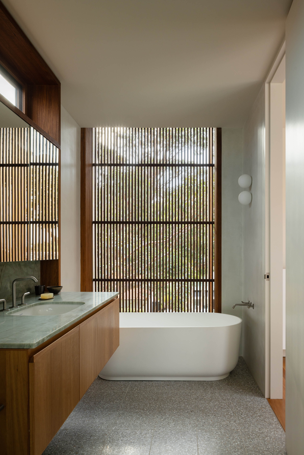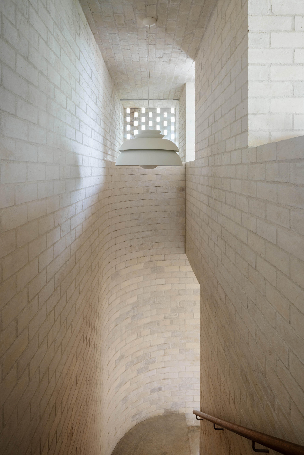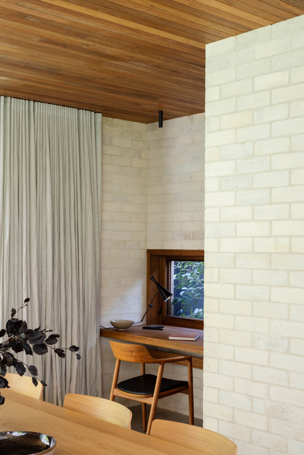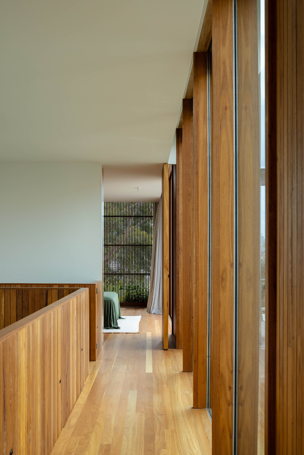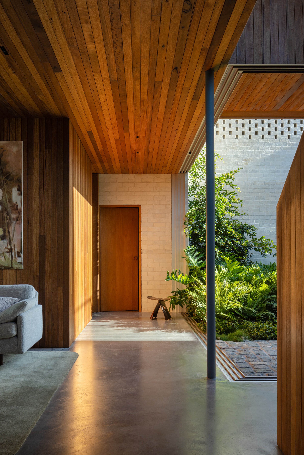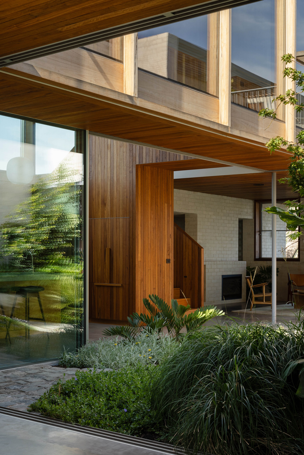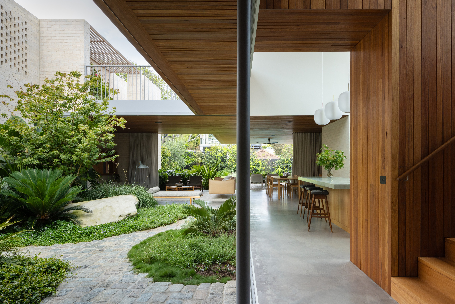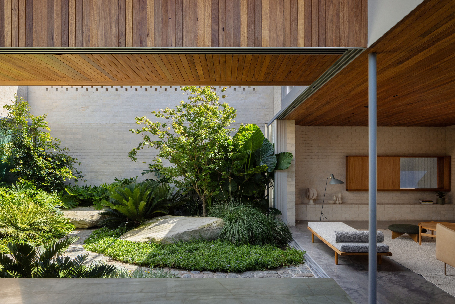Courtyard House
Location
North Bondi, Sydney
Completion
2024
Type
Residential
Traditional Custodians
Bidjigal, Birrabirragal and Gadigal
Courtyard House is a family home in North Bondi. Situated on a sloping site set within a streetscape of masonry houses and apartment buildings, the dwelling is designed to capture northern sunlight within a pocket of private gardens and decks, while also ensuring privacy to a large apartment building immediately north.
Our strategy for the house rethinks the traditional relationship between house and garden as distinct entities within a site. Rather than creating walls that enclose the interior, the bounding walls reconstruct the site as a tightly integrated sequence of indoor and outdoor spaces and gardens protected by the masonry perimeter walls. These perimeter walls frame and protect the gardens and decks, creating a private oasis that places the garden at the heart of the house.
Combining a U-shaped ground level floor plan with a linear upper level that creates a series of north facing decks and roof gardens, there is a generosity and openness in the floor plan connecting interior and garden. We collaborated with Dangar Barin Smith Landscape, creating a close adjacency of a verdant garden and interior. This layering of gardens and interior allows the living areas expansive views through sunlit, north facing gardens and terraces, with the central courtyard garden bringing nature, ventilation and light into the centre of the plan.
The material palette is a mix of pale mortar-washed brick, blackbutt external cladding, ceilings and joinery, and floor planes of soft grey concrete and cobblestone. The masonry walls defining the north/south perimeter of the site were explored as sculptural, carved walls housing fine grain elements of the house including internal stairs, study desks, a sauna, outdoor seats and pocket gardens.
The carved staircase, which creates the sense of being within the body of the thick monolithic walls, connects the lower ground entrance to the living level on ground. The stair emerges at the edge of the garden courtyard living and kitchen space where full height sliding doors can be drawn away, focusing the eye into the courtyard and to through-views of the rear garden and pool.
The design makes the most of the 12-metre street frontage with the ground floor living area configured in a U-shape with a double height space at the kitchen, recognising its importance as the social hub of the home. On the upper level, the bedrooms and the study enjoy generous decks catching winter sun, with planting, timber decks and timber shading trellises softening the solid brick privacy walls.
Credits
Team
Andrew Burges, Min Dark, Camilla Phillips, Peter Ewald-Rice, Cameron Deynzer, Charles Choi, Nanako Reza, Eric Ye, Lucas MacMillan
Builder
Robert Plumb Build
Structure
PMI Engineers
Landscape
Dangar Barin Smith
Interior Curation
David Harrison & Karen McCartney, Design Daily
Photography
Clinton Weaver
