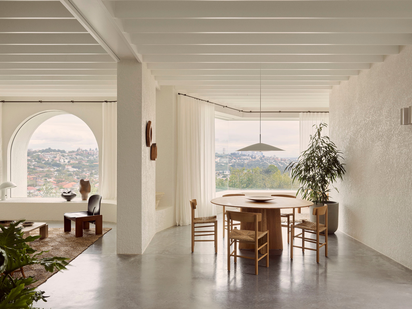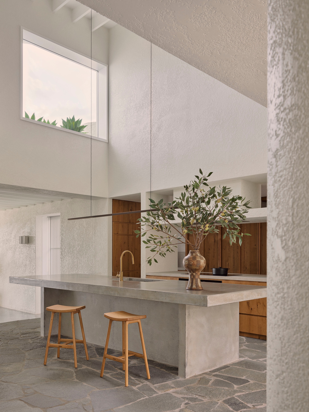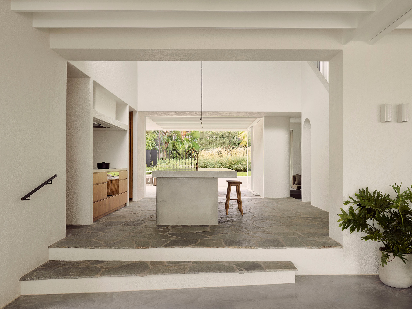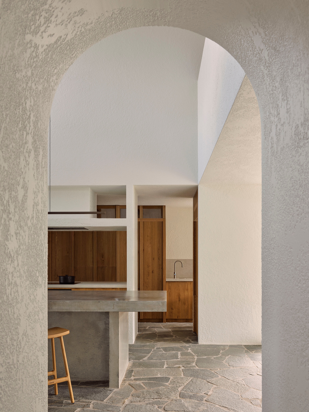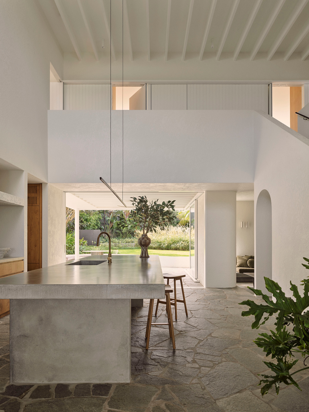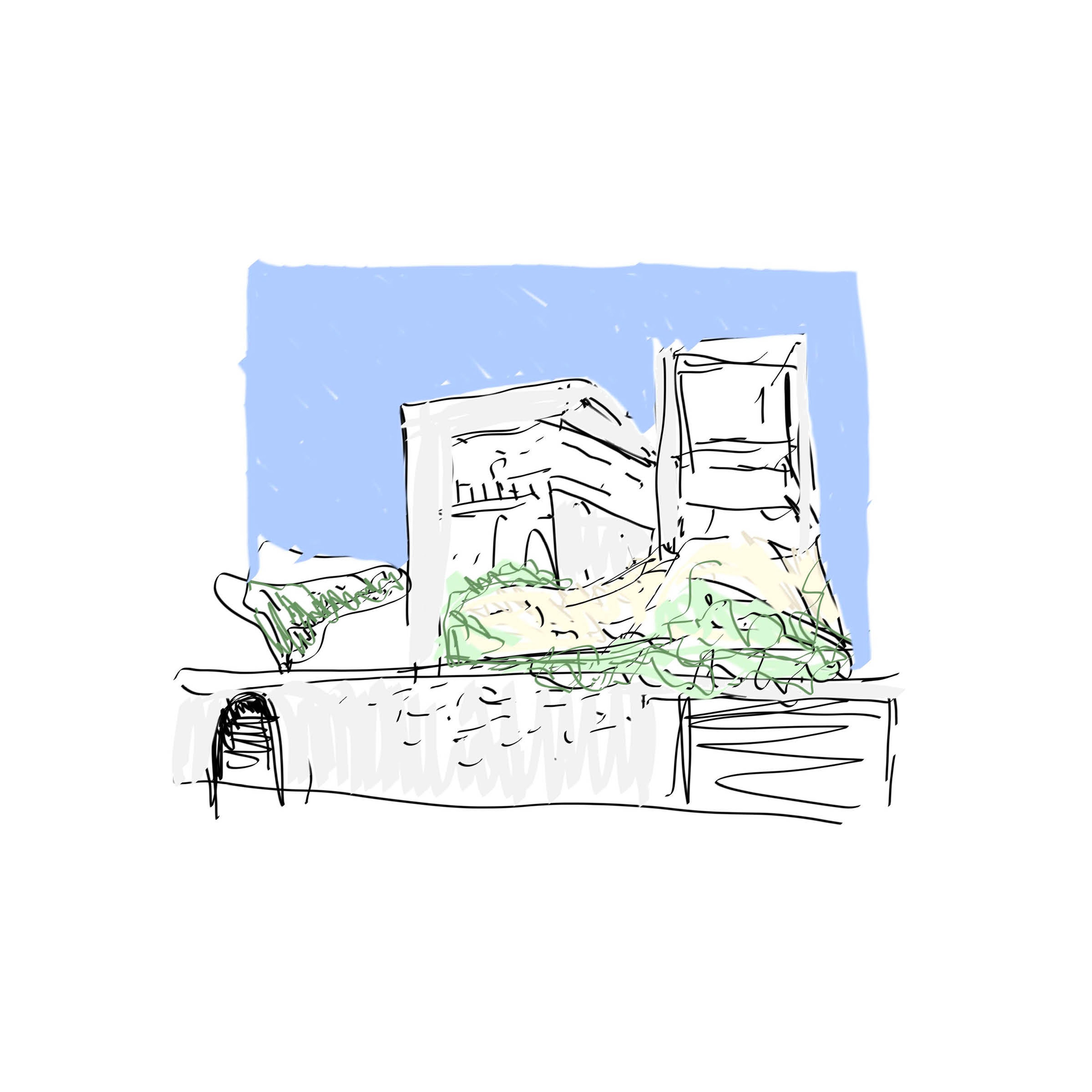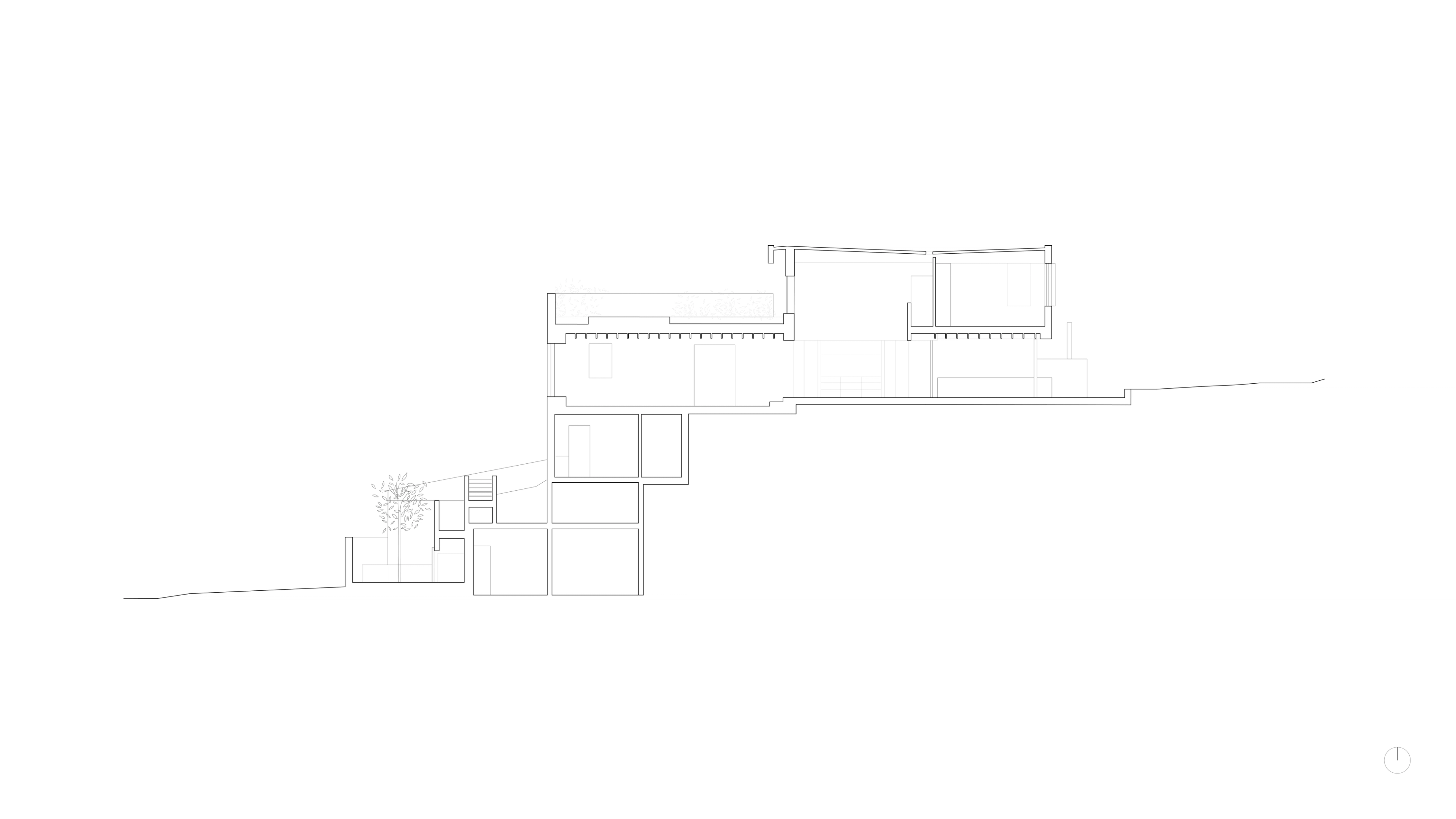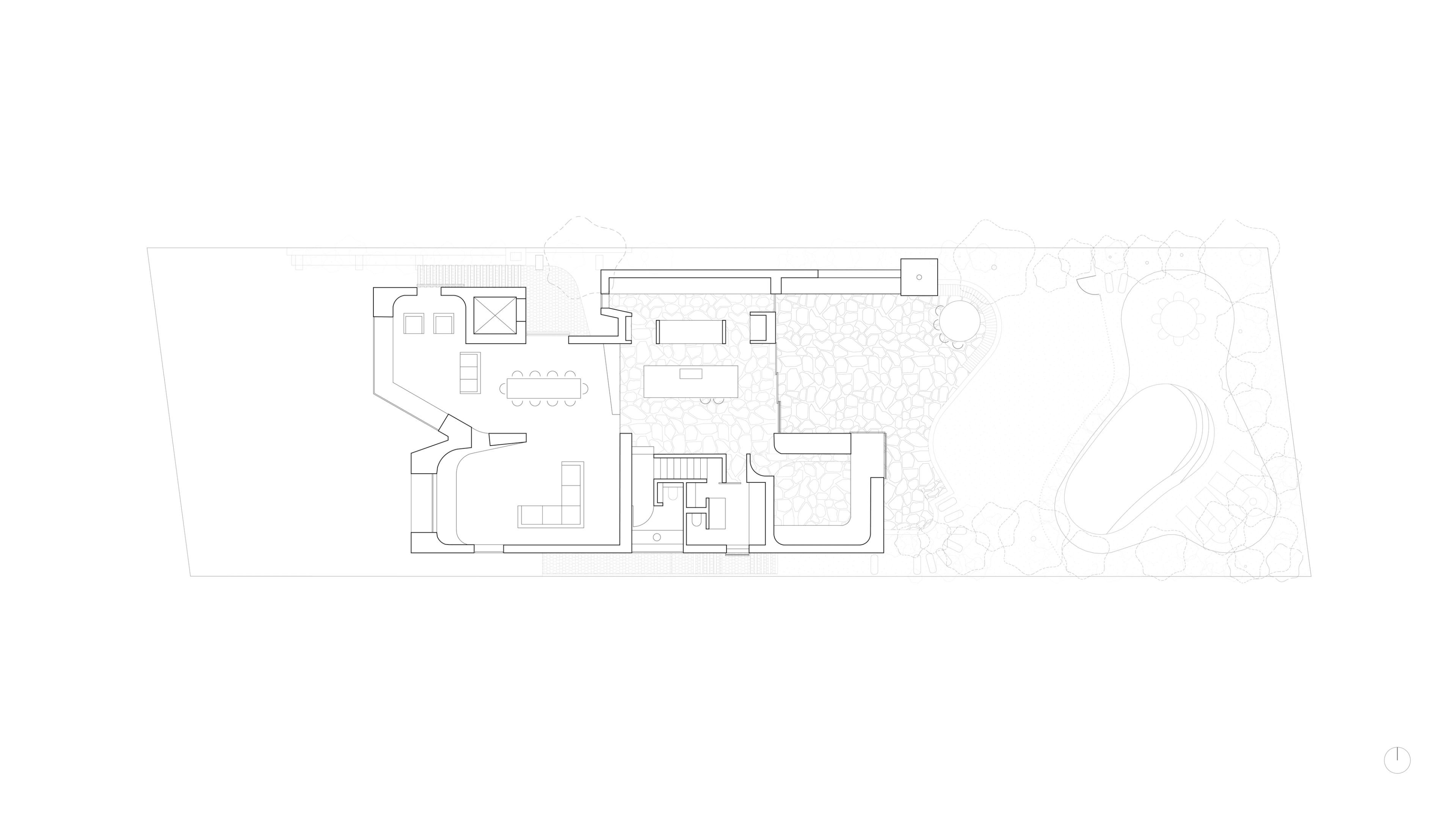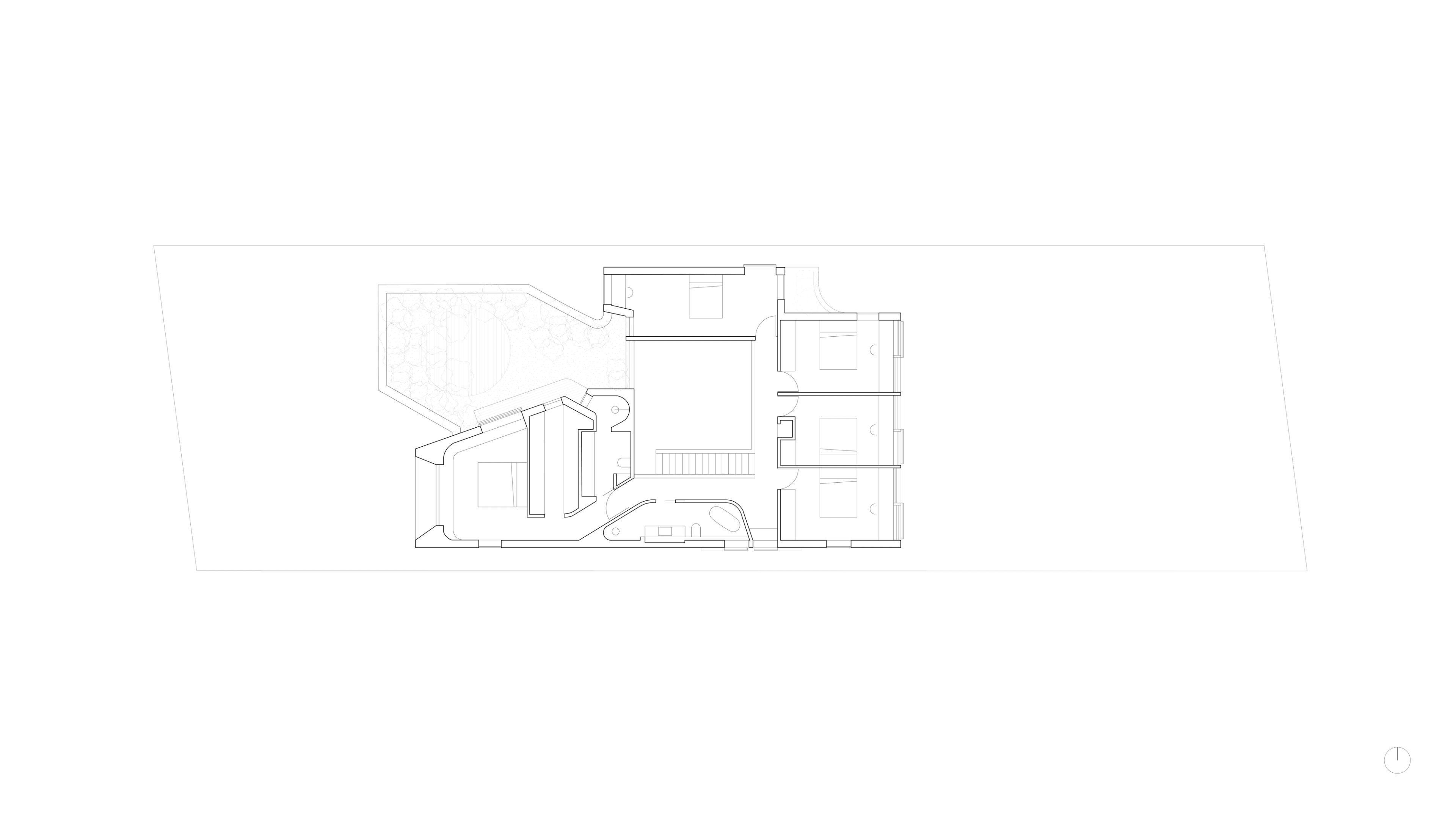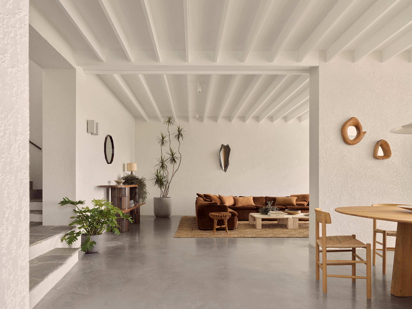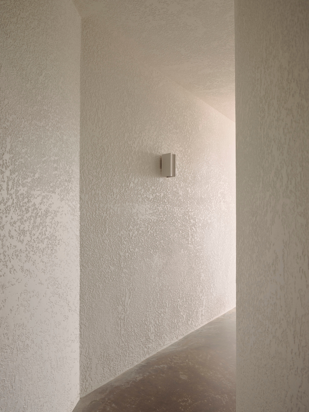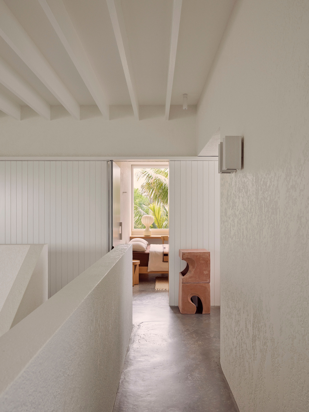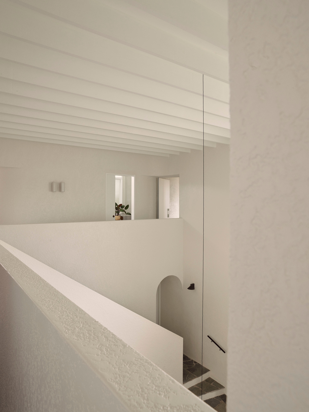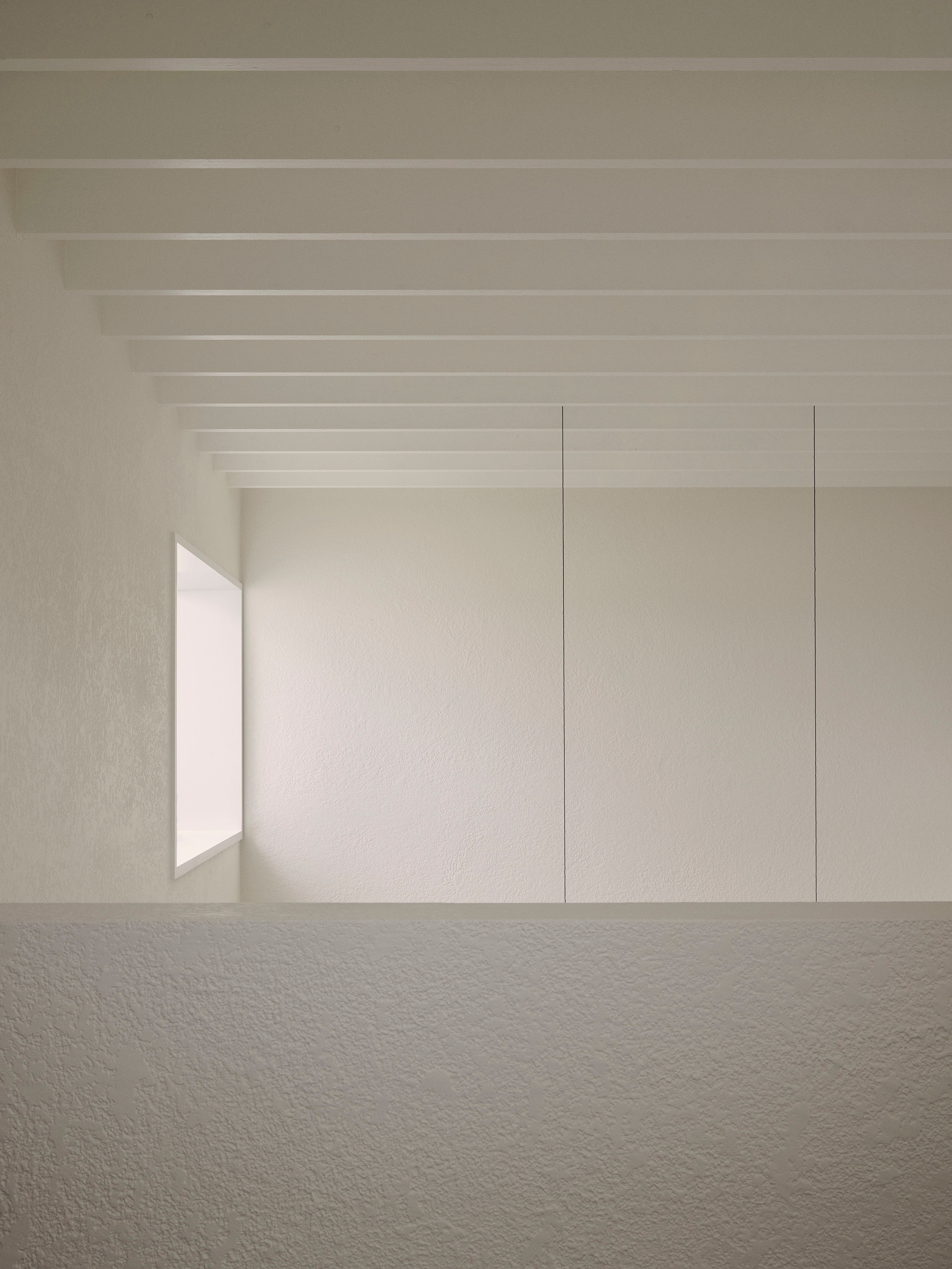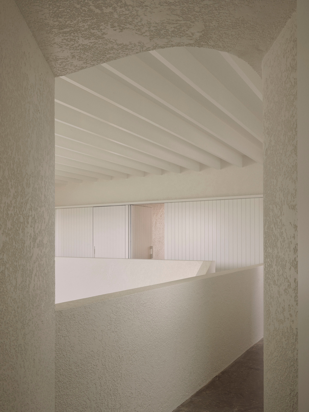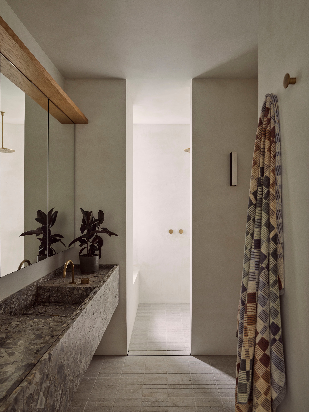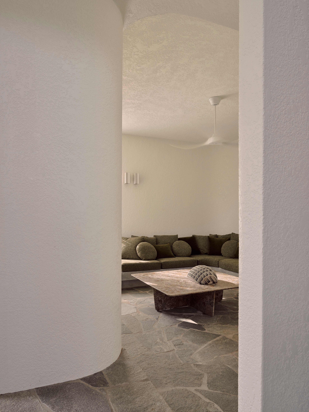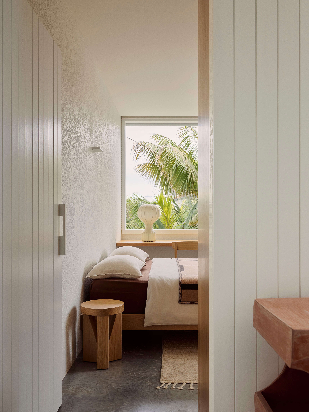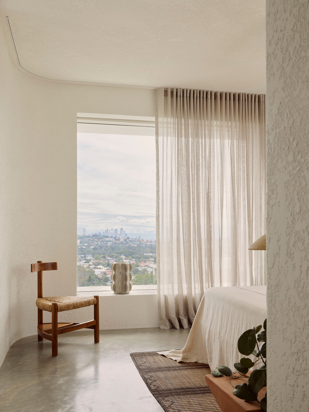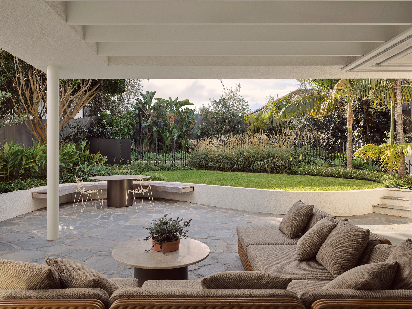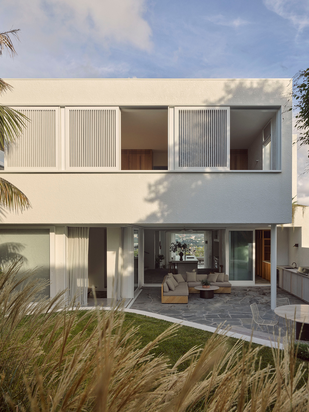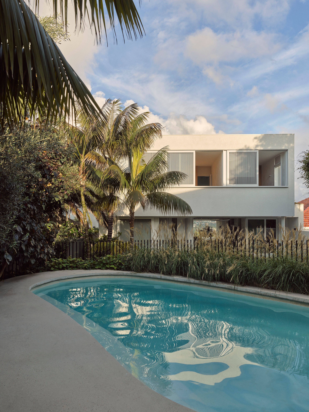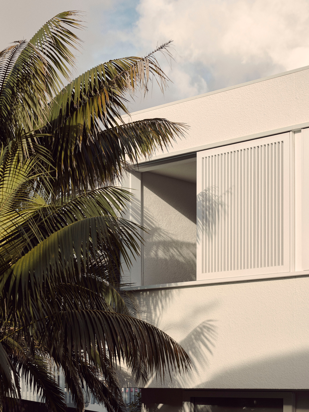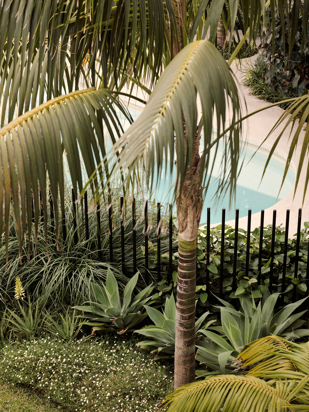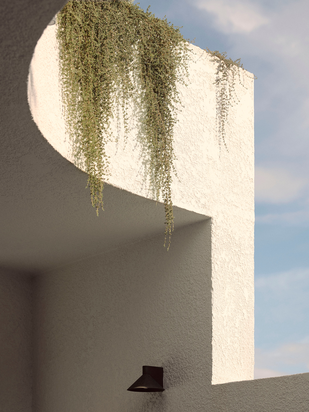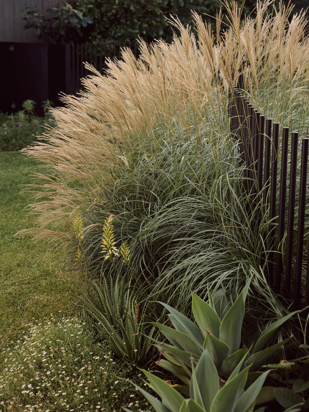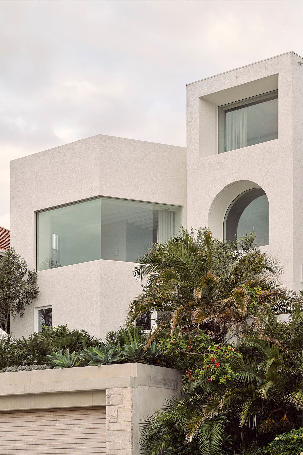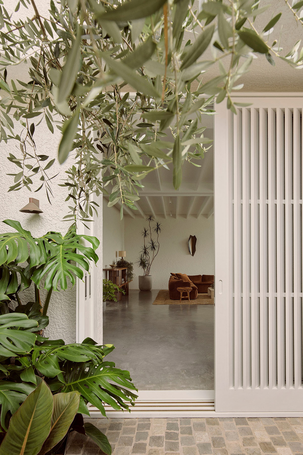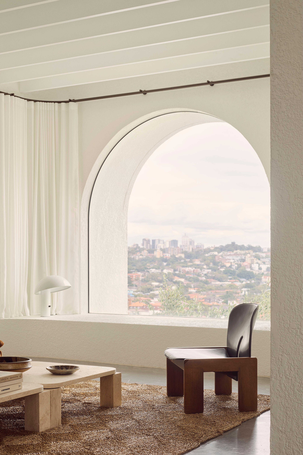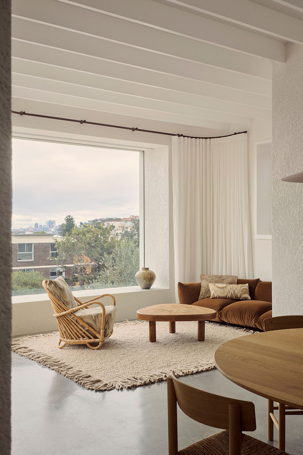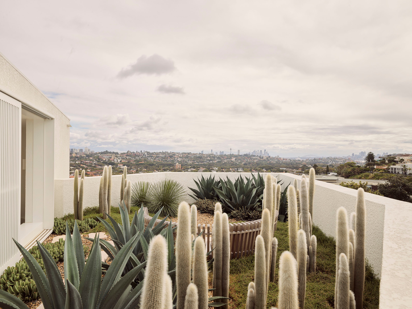Crescent House
Location
Dover Heights, Sydney
Completion
2024
Type
Residential
Traditional Custodians
Bidjigal, Birrabirragal and Gadigal
Inspired by a nostalgia for Mediterranean holidays, Crescent House is characterised by a sculptural grouping of forms set on a steep and rocky site with a broad view back to the city. White-washed, textured walls are combined with carefully placed openings to create a simple play of light and shadow through the interior.
The original house had characteristics of a utilitarian 1940’s brick build, and did not realise the potential for living spaces to open to a rear garden, nor capture the expansive city views and daylight. The new house is an alterations and additions working onto the existing house envelope and this memory is present in the projecting shapes of the newly formed street façade.
Masonry walls are rendered with texture throughout the project both internally and externally to unite living spaces across outdoor terraces. The thick and textured walls lend the interior a robust quality and contrast with crafted internal timber detailing at thresholds, wall panelling, and exposed-rafter ceilings. Simple honed concrete floors are another foil for the play of light within the interior.
Endicott stone floors bring warmth through their imperfect shapes, while moments of rustic oak timberwork lend tactility. The house provides a serene but engaging backdrop for a creative family with growing children and frequent guests, balancing communal areas for entertainment with places for calm retreat.
The entry has been conceived as a private courtyard that gives the family flexibility to open living rooms to a north-facing intermediate space. Scaled window thresholds and the play of light and shade across the varied solid forms create an animated street façade. The deep windows allow the interior to open both to city views west, and to coastal views south toward of Bondi Beach. Natives and playful succulent landscape planting across the terraced levels create a lively garden presence as an outlook from and within all parts of the home.
Credits
Team
Andrew Burges, Tiffany Chang, Min Dark, Peter Ewald-Rice, Eric Ye, Camilla Phillips, Cameron Deynzer, Charles Choi, Antje Mahler
Landscape
Dangar Barin Smith
Builder
Robert Plumb Build
Interior Curation
David Harrison & Karen McCartney, Design Daily
Photography
Anson Smart
