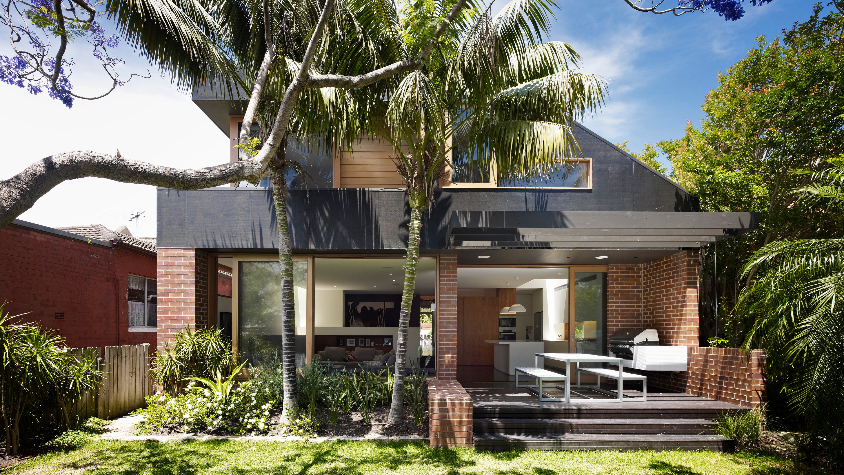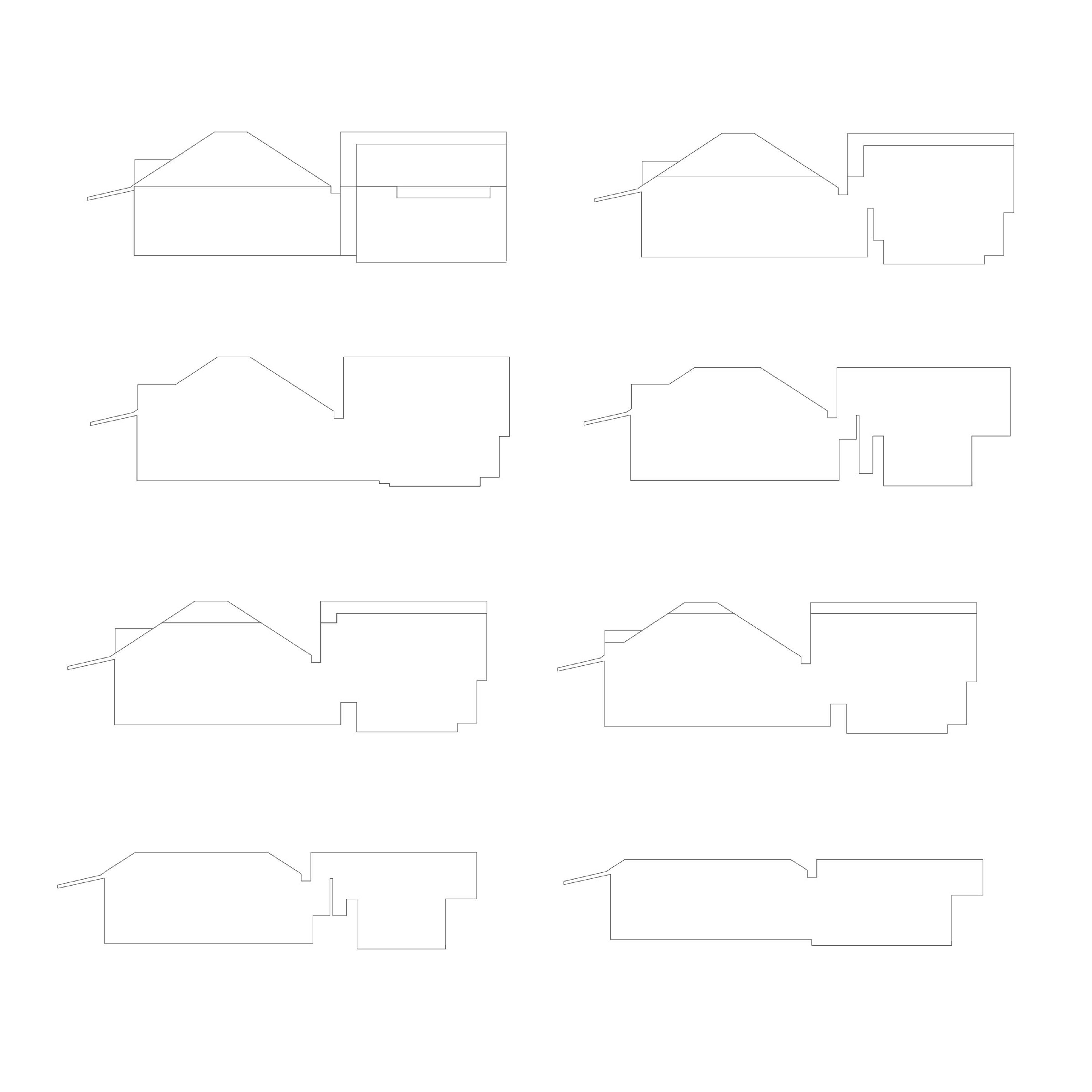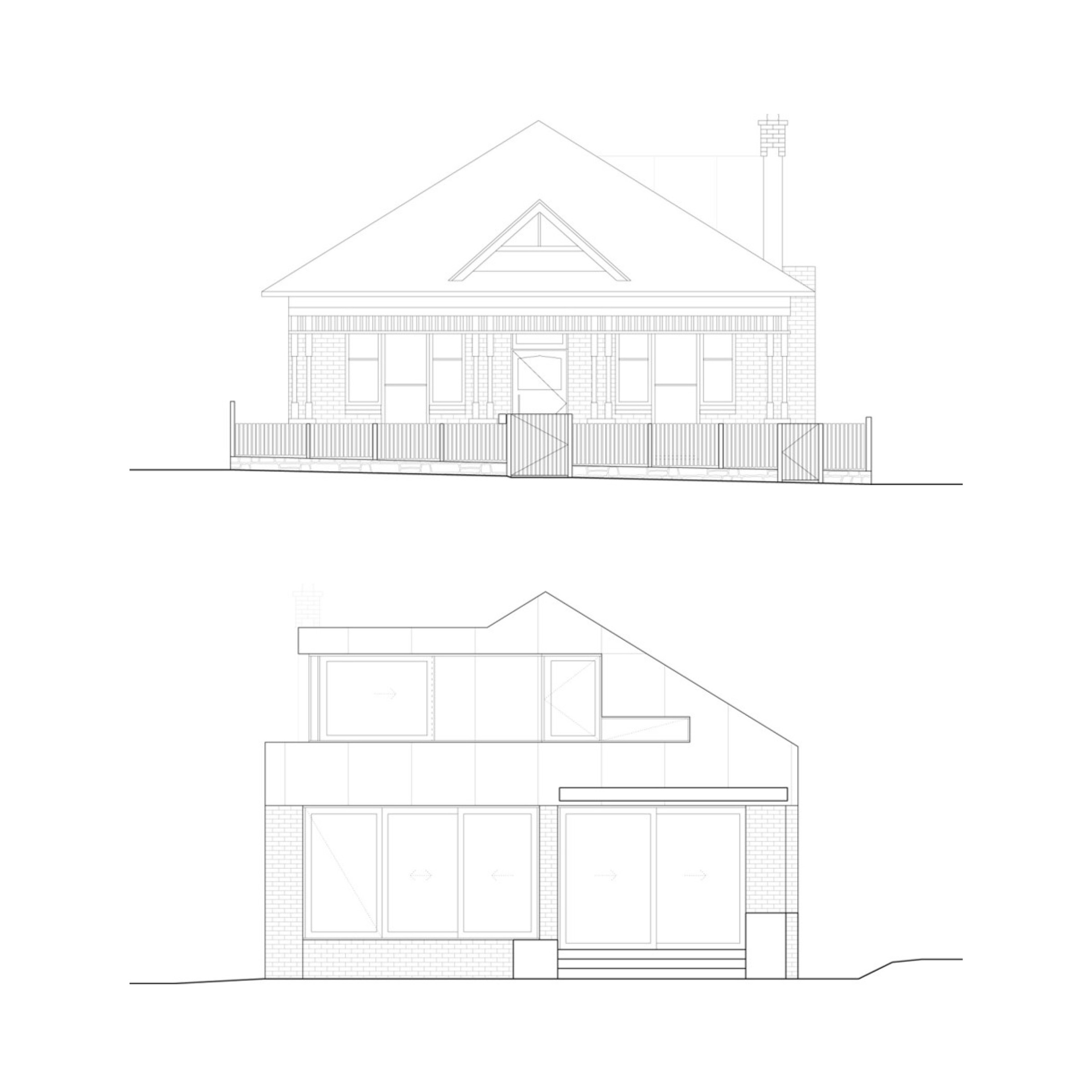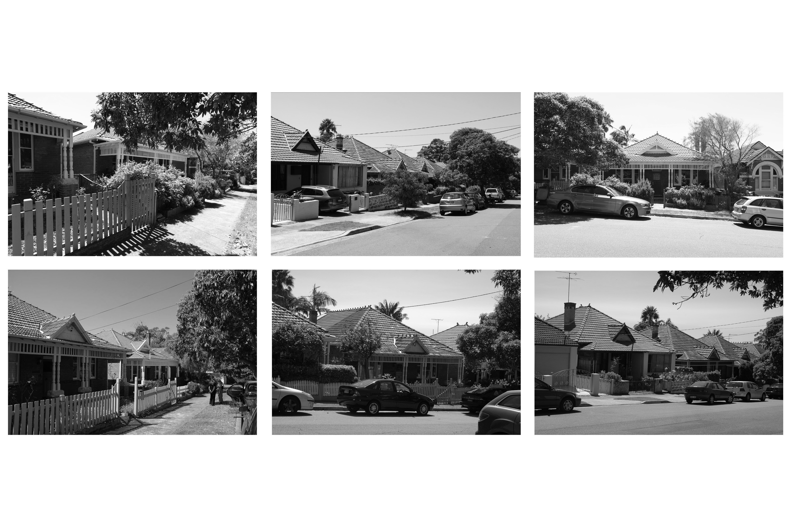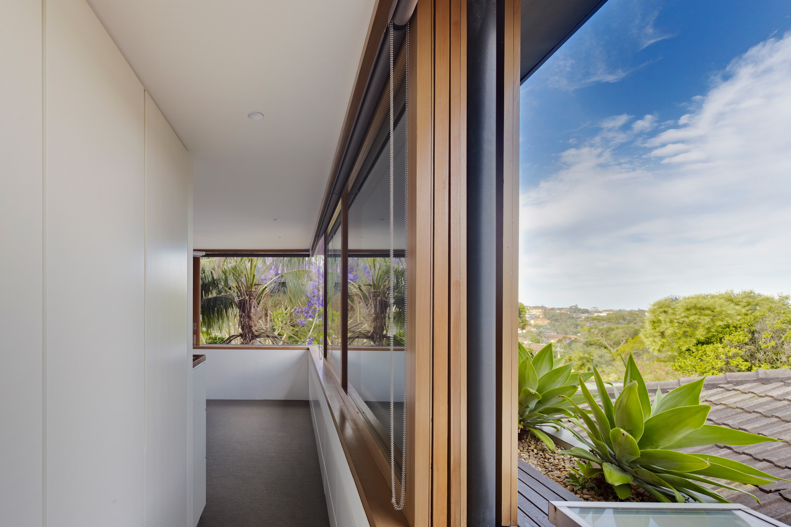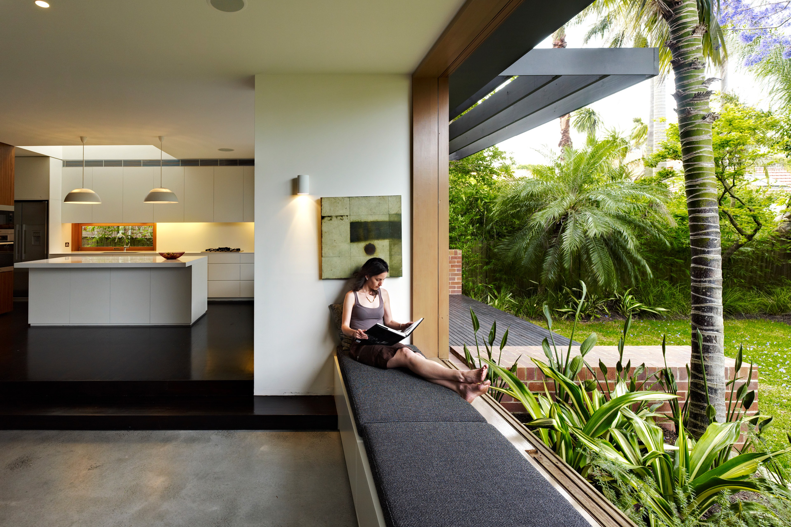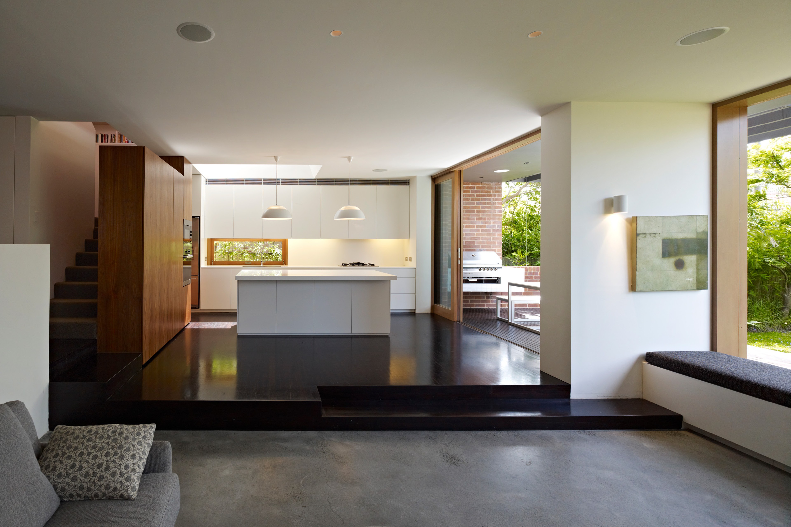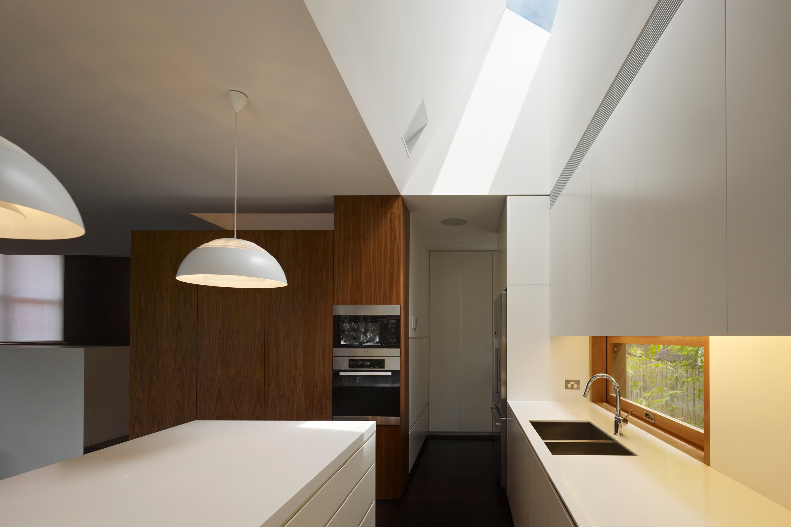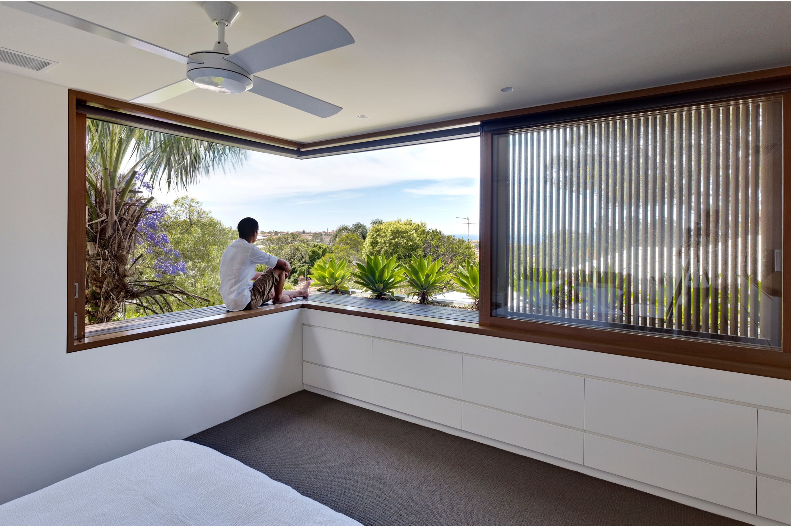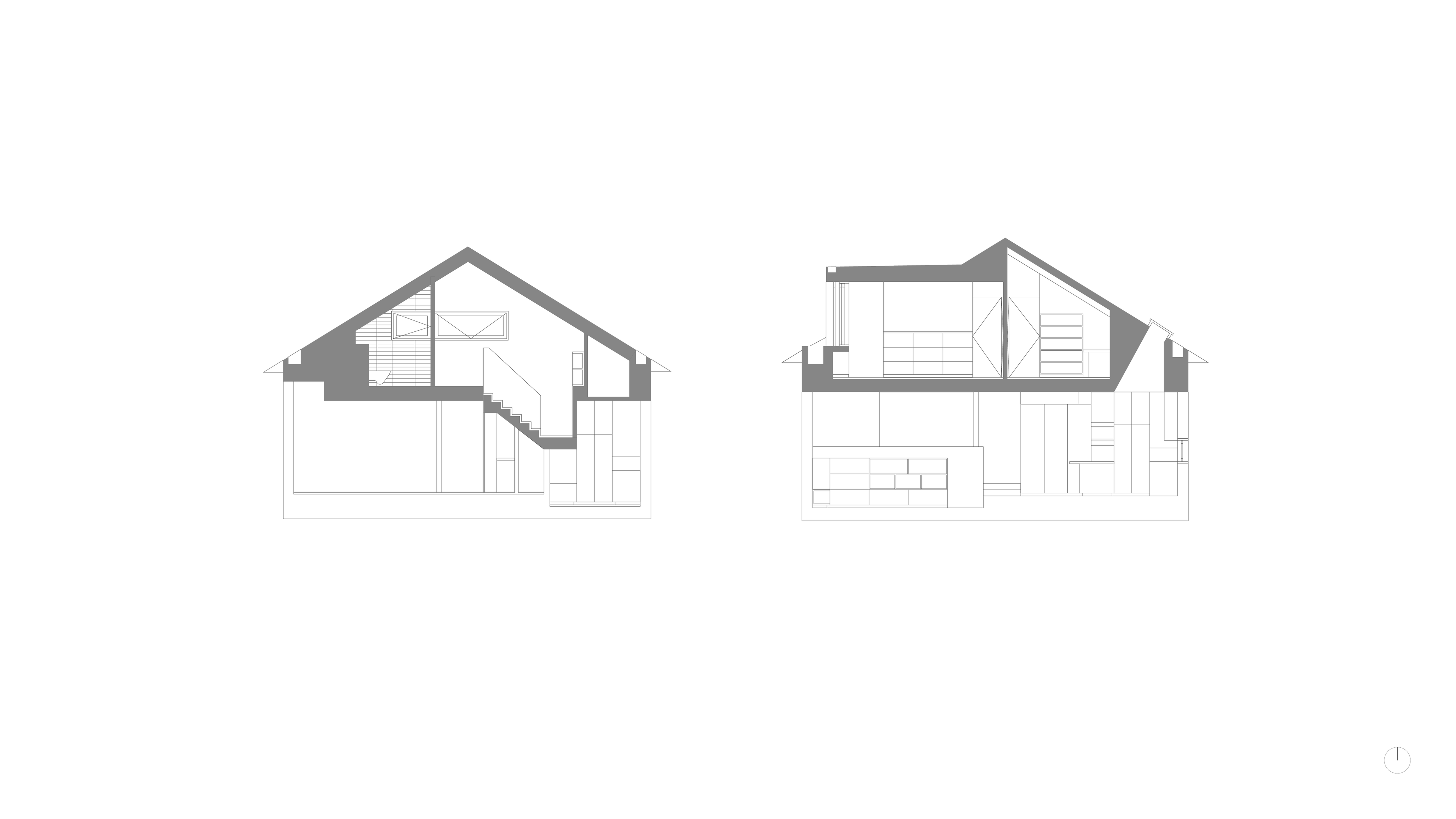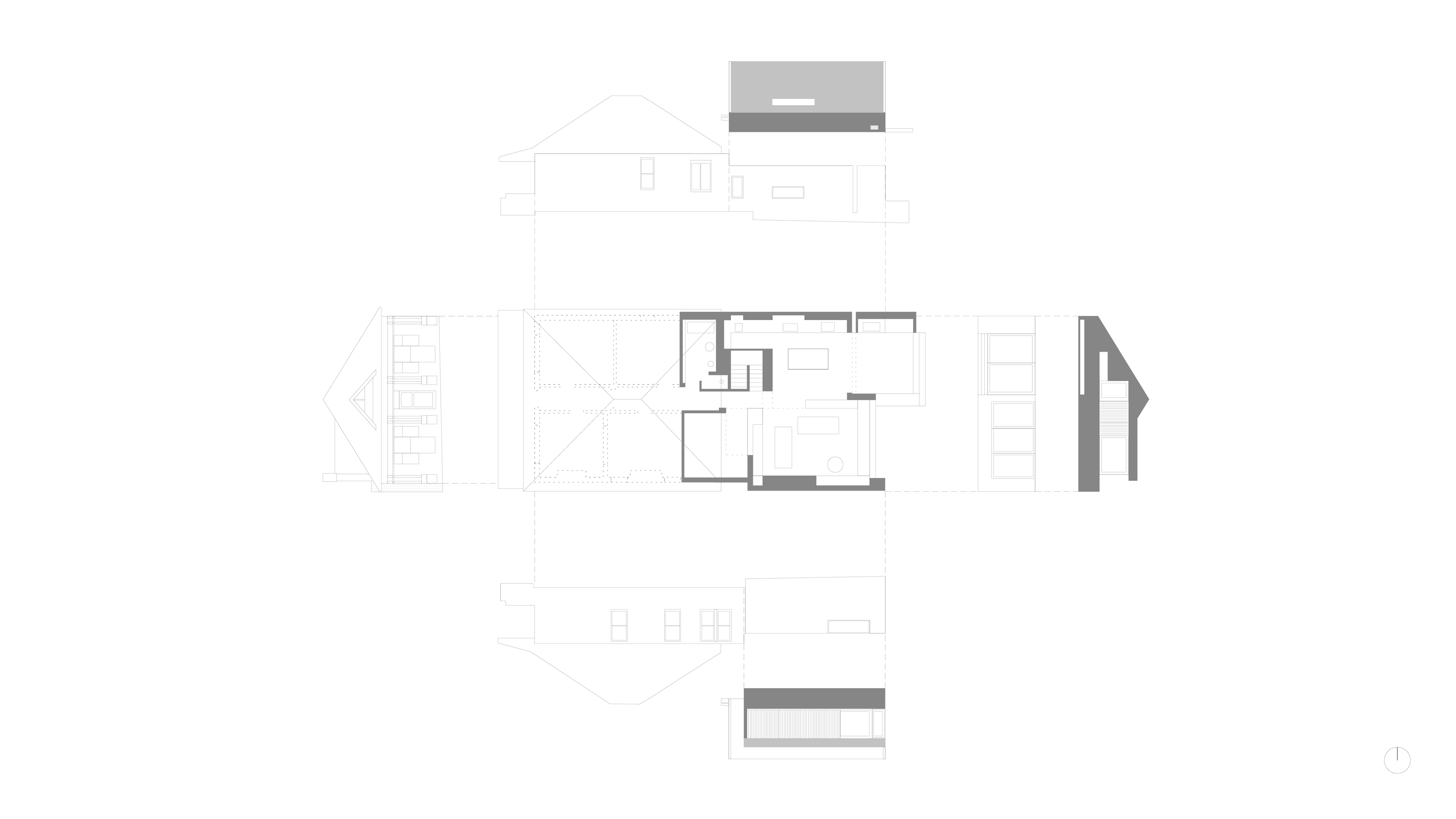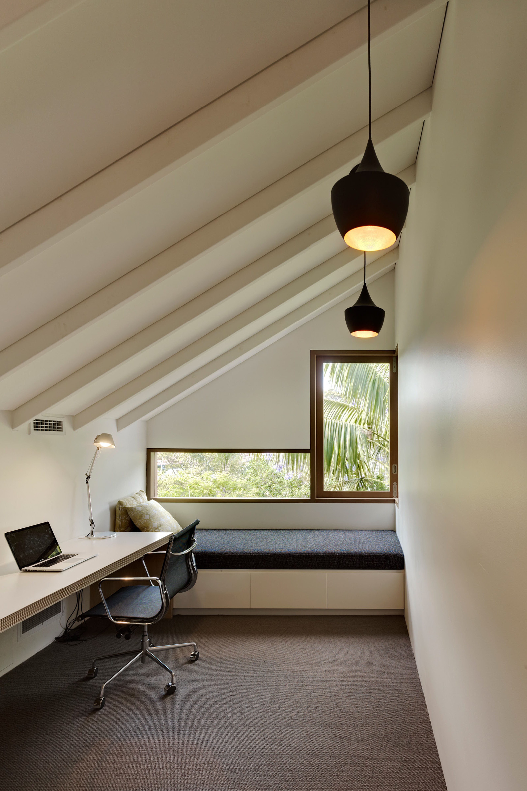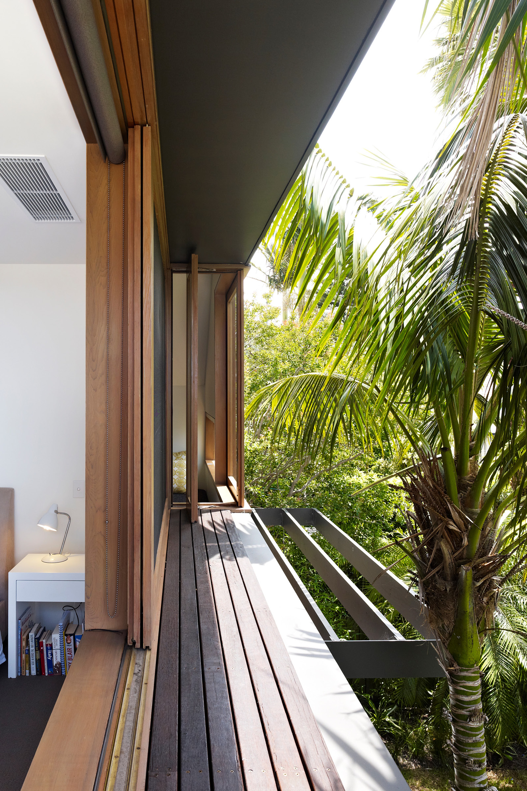DEVELOPING A COMPACT ADDITION WITHIN HERITAGE PARAMETERS
Inhabited Roofscape
Location
Bronte, Sydney
Completion
2011
Type
Residential
Traditional Custodians
Bidjigal, Birrabirragal and Gadigal
Our brief was for a new two storey rear addition to a freestanding dwelling that was part of a group of four identical heritage listed federation cottages in a tightly scaled street in Bronte. We began by studying the front of the house, drawing both the front elevation reading of the group of four dwellings and the oblique view in perspective which captured the true experience of the houses as you move up and down the street.
Our design concept was to preserve the oblique view of the front pyramidal roof structure and the front elevation view, using these two criteria to define a building envelope for the rear addition.
Within this tight framework we worked with the idea of compactness to create a complex section of habitable rooms, storage space, stairs and skylights within the projected envelope of the front roof footprint. The use of a single secondary element within the roof profile – an over-scaled dormer window located on the less visible eastern elevation, allowed the creation of a bedroom with generous views towards the coast.
Credits
Team
Andrew Burges, Celia Carroll, Louise Lovmand
Builder
Jason Sewell Construction
